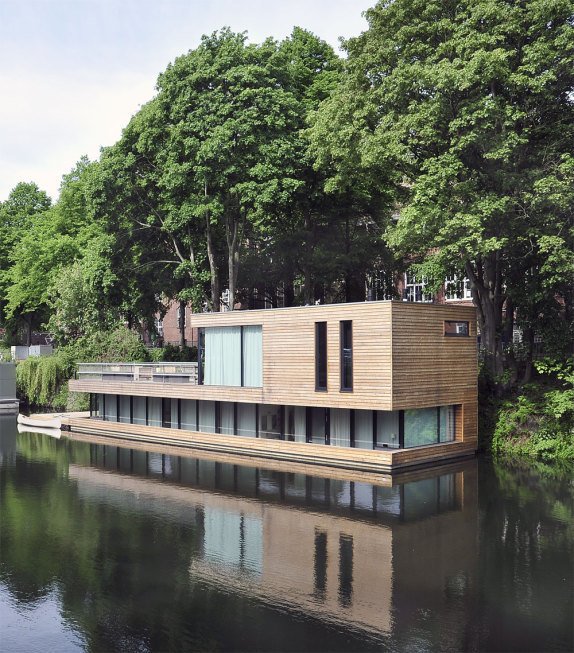Ranging from a water villa with a sunken floor below the water, to a self-sustainable residence that can travel to some of the world’s most remote lakes and rivers, these new bobbing homes encourage an unconventional, water-based lifestyle.
Houseboat on the Eilbekkanal
Accessible by a petite footbridge that leads from the bank to the upper deck, this houseboat by martinoff architekten contains an upper and lower floor that are connected by an internal staircase. Inside, the living spaces are oriented towards the canal, while a continuous deck lines the entire length of the living space.

In Hamberg, Germany, Houseboat on the Eilbekkanal is enveloped in sliding timber slats, creating a constant connection between the interior and the exterior.
Floating on a skeleton of steel pontoons, this prefab structure designed by MOS Architects was towed on-site, anchored, and constructed in stages. Cedar envelops the interior, exterior, and an enclosed exterior space. Protected by slatted rain screens, filtered light enters open voids throughout the entire structure—pragmatically reducing exposure to the natural elements.
ParkArk in Utrecht
Clad in copper panels and local timber, ParkArk was designed by BYTR Architects for a young family who wanted to live beside a 17-century park in Utrecht. Formerly living in a steel ship, the family desired a houseboat that had the intimacy of their last home, but with a more modern design.
Floatwing by Friday
This prefabricated floating house can be built to order and shipped to almost anywhere in the world. The made-to-order houseboats are designed to be entirely self-sustainable for up to a week at a time, enabling its occupants the opportunity to take up residence in some of the world’s most remote lakes and rivers.
A Floating Home in Copenhagen Harbour
Offering picturesque views of the harbor, this 750-square-foot, two-bedroom houseboat was designed by Laust Nørgaard and features a dark-stained wood exterior with floor-to-ceiling sliding doors. The large windows allow residents and visitors to go swimming every morning by simply jumping off from the bedroom door.
Port X on Vltava River
Currently floating on the banks of Prague’s Vltava River, this design-centric home and event space (also shown in the cover photo) is composed of a single deck floor and a shed roof. Designed to be mobile, added to, reduced, and reproduced, the structure consists of two major modular components: the pontoon and the residential area. The technological design combines wood, laminate, and CNC-cut curves.
The architects at Framework Studio and Studio Prototype created geometric patterns across the exterior of this houseboat that’s moored on a canal in the southwest part of Amsterdam. The timber-clad facade features a window on the top floor that can fold up by a remote-controlled shutter for additional privacy.
The SayBoat in the Czech Republic
Inspired by Le Corbusier’s construction of minimalist architecture, architect Milan Řídký designed these buoyant living quarters for functionalism, spaciousness, and utility. The two biggest rooms are connected by a staircase with a barrier made of glass, evoking the open atmosphere of a small loft.
“O” De Squisito Houseboat
Expressed by horizontal slabs and floor-to-ceiling windows that float on structural catamaran beams, this dwelling designed by X-Architects is surrounded by an aquatic mise–en–scène. Inside, an upper deck contains a concealed kitchen, living room, and an informal dining area, while the lower deck houses the bedrooms, bathroom, and steering cabin.
Mjölk Architekti’s Houseboat in Prague
This two-story, affordable residence by Mjölk Architekti floats in the heart of downtown Prague. It’s enveloped in wooden panels around the exterior and throughout the interior. The ground floor contains the kitchen, living areas, and bathroom, while the top floor houses a cozy bedroom nook with a skylight.















